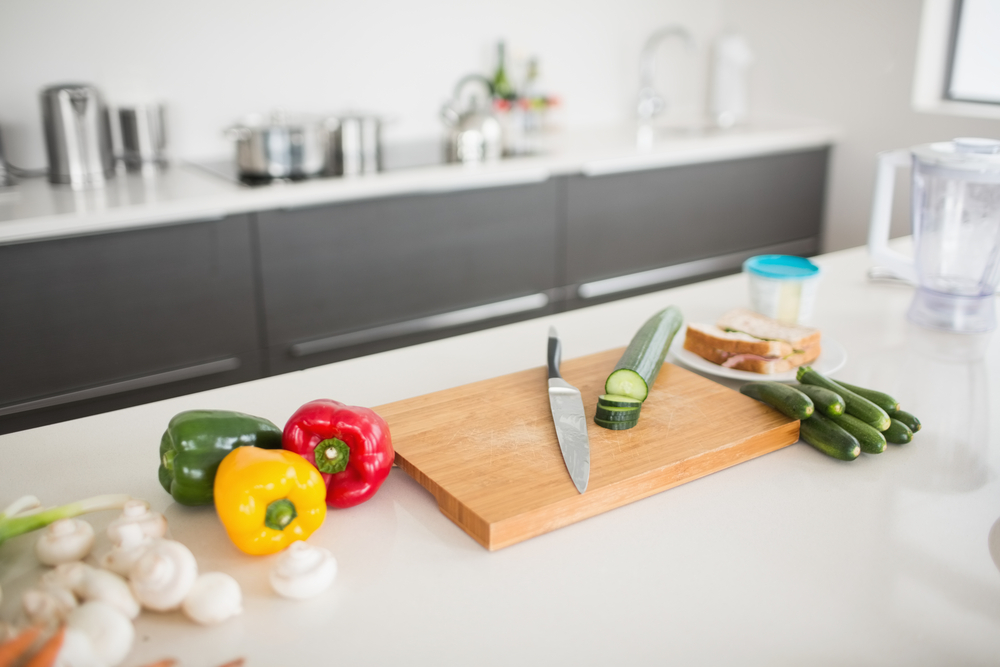When you’re about to embark on a kitchen remodel, it helps to understand the inner workings of the space, particularly “the kitchen work triangle.” The kitchen triangle is the space between the sink, the range and the refrigerator. By knowing the tips and tricks designers use to enhance the functionality of the kitchen triangle, you can create your ideal kitchen without limiting its visual allure or practicality.
Here are five key concepts to consider when planning your space and keeping the kitchen work triangle top of mind.
1. Lighting
First and foremost, lighting is key to the function and safety of every space in your home, especially in the kitchen. When preparing food, cleaning the floors or finding your way to the fridge for a midnight snack, kitchen lighting is essential to keeping you and your family safe and making sure you’re able to use every square inch of your space.
Lighting can be hidden under cabinets, recessed on the ceiling or come from a fixture that’s a genuine work of art. Make sure lighting above the stove can be easily cleaned and withstand warm temperatures. Your refrigerator should have ample light when opened, but also near the top so that you can see when you’re reaching for the handle at night. Making sure there is light directly above the sink is a great way to ensure safety and visibility when cleaning the dishes or preparing a family meal.
2. Traffic patterns
Starting with a good floor plan ensures that logical pathways between entrances and exits are kept clear. This is especially important in the kitchen, where walkways are generally narrower. Avoid a cramped kitchen by opting for an open concept. It’s the perfect way to make sure the kitchen is an enjoyable space for everyone, from dining and cleaning to cooking to entertaining.
Appropriate space for the kitchen work triangle should be taken into consideration when establishing the floor plan and the space between all of the appliances. Not only does this make the space more usable, but it also becomes more visually appealing.
3. Work surfaces
A well-designed interior should provide adequate work space. In the kitchen, work surfaces nearest to the kitchen triangle are key aspects of the kitchen, as they are often used for food preparation. Some work surfaces are more obvious than others (like countertops and tables) and others may be subtler (like fold-down spaces or tables with extendable leaves). Durable and low-maintenance surfaces make for easy cleanup after family dinners and can prevent more remodeling in the future, if you accidentally set a too-hot pan on the counter or cause any major damage.
4. Storage
With function in mind, a homeowner should make sure to include as many storage spaces as possible, when designing their kitchen. Storage near the sink could look like an extra rack for drying dishes or open-face cabinets to store glasses. When arranging storage near the range, make sure the material of the space is durable and heat resistant. This includes any tables with drawers and storage benches.
5. Streamline
A floor plan maximized for function can appear crowded. While it may make sense to use every inch of your kitchen for a specific function, extra storage space, or usability, doing too much can actually make the space look sloppy and unrefined, and sometimes even unsafe. Add decorative appeal with quality furnishings, flooring and a subtle wall color, while avoiding multiple accessories, extraneous storage containers and excessive wall decor, especially near the kitchen triangle.
With these five tips in mind, any homeowner can create a safe and enjoyable kitchen space with a work triangle that plays well both functionally and fashionably.
This guest post was written by Kerrie Kelly, an expert on design related to the kitchen work triangle and other kitchen design points for homeowners. Kerrie advises homeowners via her California interior design firm, Kerrie Kelly Design Lab. Kerrie also writes on decor topics online for The Home Depot.
Images courtesy of Shutterstock.







I always recommend for the homeowner to think about how they like to use the space, and to think about how their current space is not working well for them. From that, it helps them to figure out how they want their kitchen laid out. Great tips, thanks for sharing!