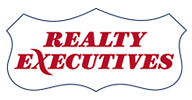10500 E LOST CANYON Drive huge price reduction! Inspired by the elements of earth, sky and water, this mid-century modern contemporary luxury home harmonizes with complete and total immersion into the Upper Canyon of the McDowell Mountains. Renown Chicago Architect Gordon Rogers was invited into AIA Fellowship with his unique combination of artistic expression and scientific discipline. Using sophisticated design elements of full floor-to-ceiling glass, Gordon showcases the canyon above and below with the mountain side-cutting required to achieve 540 degree views. The 5 ensuite bedroom, 8 bath home is uniquely laid out on a single level with no steps and a negative edge pool with cascading water fall echoing into the canyon below. The bonus lower level with full tiered theatre with it's own lobby/game room, a full bath, gym, and secondary garage and outside access, accessible by stairs or elevator. The home was one of the first to earn the prestigious Scottsdale Green Home designation for its highly efficient design at a cool 2, 190 foot high elevation. Lost Canyon is located near DC Ranch minutes from the 101 loop at Pima Road. Lost Canyon is a guard gated enclave of just 35 homesites in the Upper Canyon of the McDowells, known for some of Scottsdale's most exclusive luxury estates.This custom Kitchell masterpiece took 4 years to design and presented to the market for the first time. Highlights include a long winding driveway up the mountain. Canyon views can be seen from every direction in this wide open-plan great room concept. All ensuite bedrooms, modern kitchen with large pantry, oversized island and 2 dishwashers, laundry, two guest baths, pool, spa, and wine bar leading to the deck barbecue are on the main level with no steps. 2 separate 2-car garages, Tesla chargers, 5 carport spaces and generous slab guest parking. Premium York Affinity HVAC are just some of the upgrades which were included in the design. Pool and roof have recently been resurfaced.
























































































